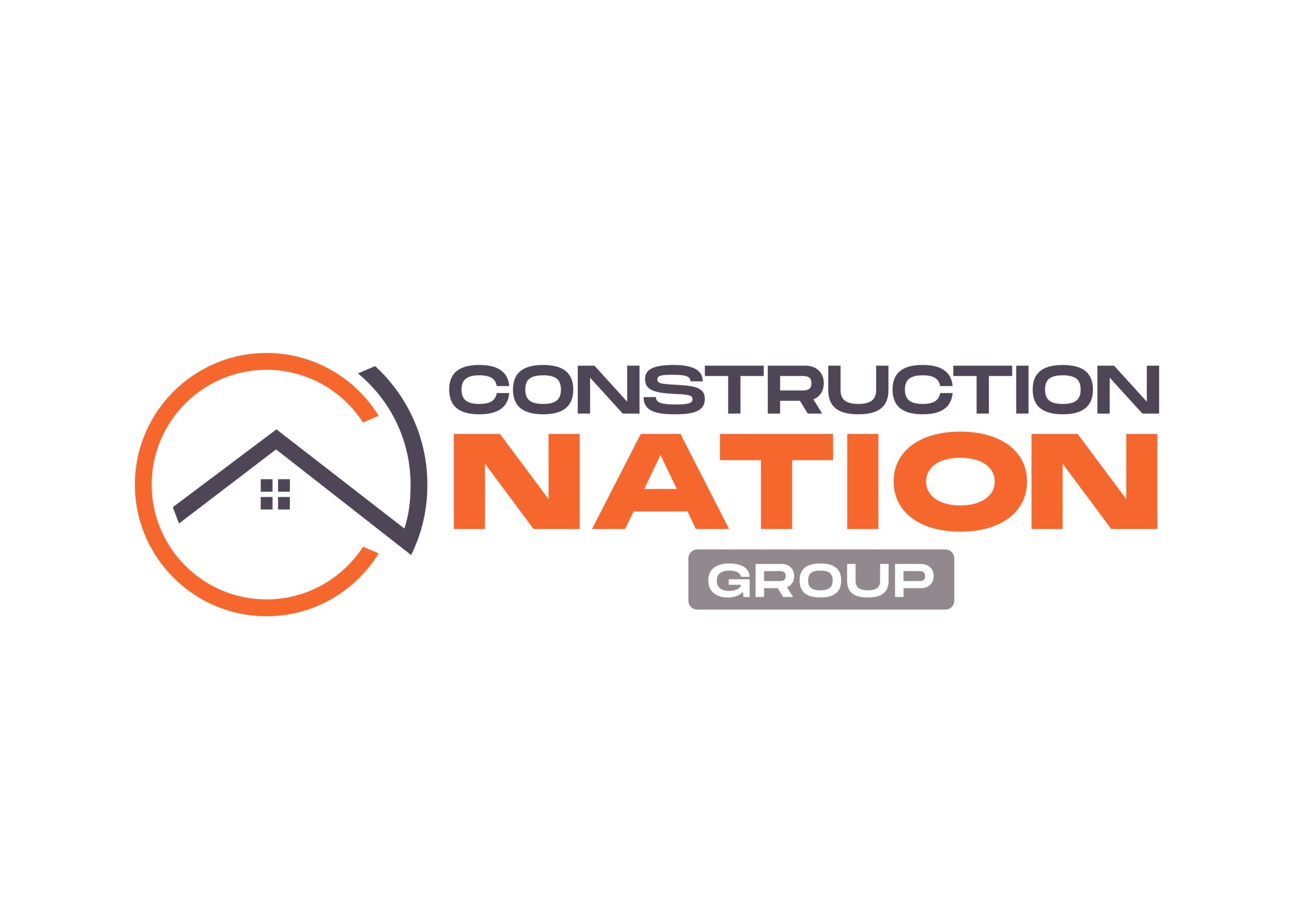Ensuring Proper Workflow in Your Dallas Kitchen: The Kitchen Triangle Concept
The kitchen triangle—connecting the sink, cooktop/range, and refrigerator—has guided designs for decades. For Kitchen Remodeling in Dallas, Tx, the concept remains valuable, but today’s best layouts blend the triangle with modern work zones to support multiple cooks, entertaining, and smart appliances.
Triangle basics:
- Each leg (distance between sink, cooktop, and refrigerator) should be efficient—not too long or short. As a guideline, keep each leg roughly 4–9 feet and the total between 13–26 feet.
- Avoid major traffic cutting through the triangle. Keep clear paths separate from the main prep area.
- Provide landing zones at each point: at least 15 inches of counter beside the fridge and oven, and generous workspace around the sink and cooktop.
When to go beyond the triangle:
Dallas kitchens often open to living and dining areas, host large islands, and support multiple cooks. In these spaces, work zones deliver better flow:
- Prep zone: Centered at the sink with knives, cutting boards, and trash/recycle pull-out.
- Cooking zone: Around the range or cooktop with pots, spices, and utensils.
- Cleanup zone: Dishwasher, dish storage, and towel hooks near the sink.
- Beverage/coffee zone: Keeps guests and kids out of the main prep path.
- Baking zone: Mixer lift, tray dividers, and cool countertop surface.
Aisle clearances for Dallas households:
- Single cook: Minimum 36″ aisles.
- Multiple cooks or entertaining: 42″–48″ aisles, especially around the island.
- Walkways behind seated island stools: 36″–44″ for comfort.
Island planning tips:
- Size for function: Ensure at least 24″ of counter per stool and 12″ overhang for seating. If adding a prep sink, confirm plumbing feasibility on a slab and include a trash pull-out nearby.
- Appliance placement: Consider a microwave drawer on the island to keep upper cabinets clean and make access easier for kids.
- Power: Code generally requires outlets on islands and peninsulas; plan discreet locations.
Refrigerator placement in open Dallas layouts:
Keep the fridge accessible from the entry to prevent traffic through the cooking zone. Provide a landing counter on the handle side. Counter-depth models reduce protrusion into walkways.
Ventilation and comfort:
Place the range on an exterior wall when possible to vent directly outside. For high-output ranges, plan duct size early and coordinate cabinets and soffits to conceal runs.
Lighting supports workflow:
Use under-cabinet lighting for prep areas, pendants over the island, and recessed cans over aisles. Keep color temperature consistent (2700K–3000K) for comfortable, inviting light.
Storage aligned with zones:
- Prep: Knife drawer, cutting board slot, and mixing bowls near the sink.
- Cooking: Pots/pans in drawer bases, spice pull-outs flanking the range, and tray dividers for sheet pans.
- Cleanup: Dish storage near the dishwasher to minimize steps.
- Beverage: Dedicated cabinets, under-counter fridge, and open shelves for mugs and glasses.
Common workflow mistakes in Kitchen Remodeling:
- Oversized islands that choke aisles.
- Fridges too far from the sink, extending triangle legs beyond comfort.
- No trash pull-out near prep, leading to constant back-and-forth.
- Microwaves placed high over the range; opt for a drawer or built-in at safe, accessible height.
Bringing it all together:
In Dallas, Tx, the best kitchen layouts blend the triangle with zones tailored to your routine. Prioritize clearances, landing spaces, and smart storage, and your remodeled kitchen will feel intuitive, efficient, and ready for everything from weekday meals to weekend gatherings.
