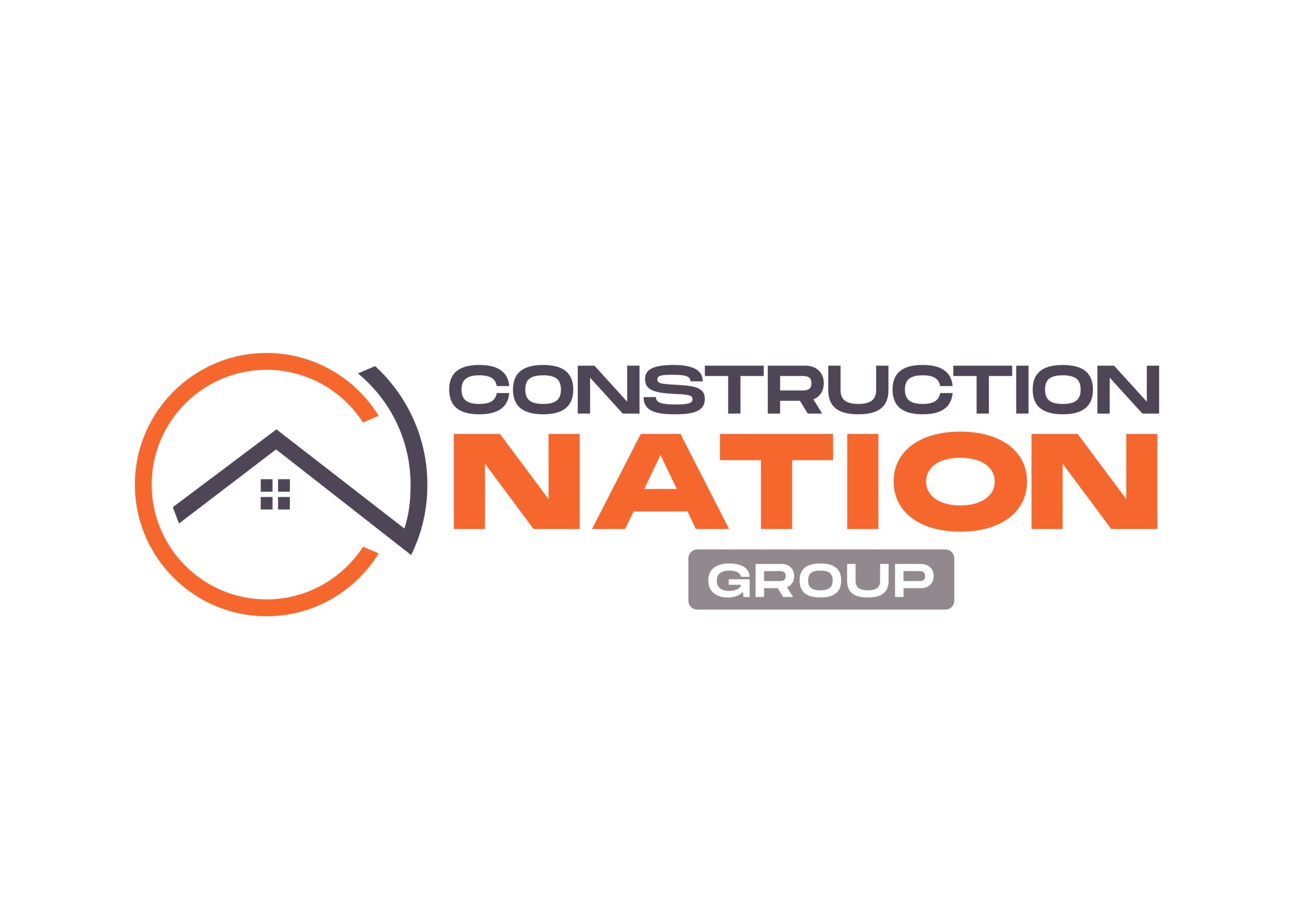Necessary Permits for Structural and Electrical Changes in Dallas Kitchen Remodels
Permits protect safety, property value, and insurability. If your Kitchen Remodeling project in Dallas, Texas includes moving walls, adding beams, or modifying electrical and plumbing, you likely need permits and inspections from the city. Here is what to know before you start.
When permits are typically required:
- Structural changes: Removing or altering load-bearing walls, cutting new openings, or installing beams and posts.
- Electrical work: Adding new circuits, relocating outlets, installing dedicated circuits for appliances, or upgrading service panels.
- Plumbing changes: Moving the sink, dishwasher, or gas lines, or adding a pot filler.
- Mechanical and ventilation: New ducted range hoods, especially high-CFM models that can trigger make-up air requirements.
When work may not need a permit:
Cosmetic updates like painting, swapping a faucet for the same type, or replacing a light fixture with a same-capacity unit often do not require permits. However, adding circuits, moving outlets, or altering venting generally does.
Plan set and documentation:
- Drawings: Provide a floor plan with dimensions, demolition plan, proposed plan, and elevations as needed.
- Engineering: Structural changes typically require calculations and, in many cases, a licensed engineer stamp.
- Specifications: Identify electrical loads, appliance specs, hood CFM, and ventilation path.
Code items commonly reviewed in Dallas kitchens:
- Electrical: GFCI and AFCI protection for kitchen circuits; proper spacing of countertop receptacles; dedicated circuits for microwave, dishwasher, and disposal; clearances for outlets near sinks.
- Ventilation: Ducted hoods exhausted to the exterior and make-up air provisions for high-CFM systems per applicable code.
- Smoke and carbon monoxide alarms: Verify locations and interconnection where required.
- Safety glazing: Tempered glass required near certain cooking or door areas.
Inspection sequence:
- Rough-in inspections for framing, electrical, plumbing, and mechanical work occur after rough work is complete and before drywall.
- Final inspections confirm fixtures, appliances, and finishes are installed per plan and code.
Timelines and fees:
Plan review times vary by workload and completeness of submittals. Submit complete, legible drawings to speed approvals.
Fees depend on scope. Budget a modest amount relative to total project cost.
Who pulls the permits:
In Dallas, licensed trade contractors typically pull trade permits for electrical, plumbing, and mechanical work. Your general contractor may coordinate the building permit. Homeowners should ensure permits are posted and inspections are scheduled.
Why permits matter:
- Safety: Verified compliance with current codes reduces fire risk, shock hazard, and ventilation issues.
- Resale and appraisal: Unpermitted work can complicate sales and insurance claims.
- Warranty and manufacturer requirements: Some appliance and equipment warranties require proof of proper installation.
Dallas-specific tips:
- Confirm the current code cycle and local amendments before submitting. Codes are updated periodically, and Dallas may amend national model codes.
- If you live in a conservation or historic district, additional approvals or design review may apply.
Bottom line:
If your Kitchen Remodeling includes structural or electrical changes, plan on permits and inspections. Coordinate early with your contractor and design team to prepare complete documents and keep your Dallas project legal, safe, and on schedule.
