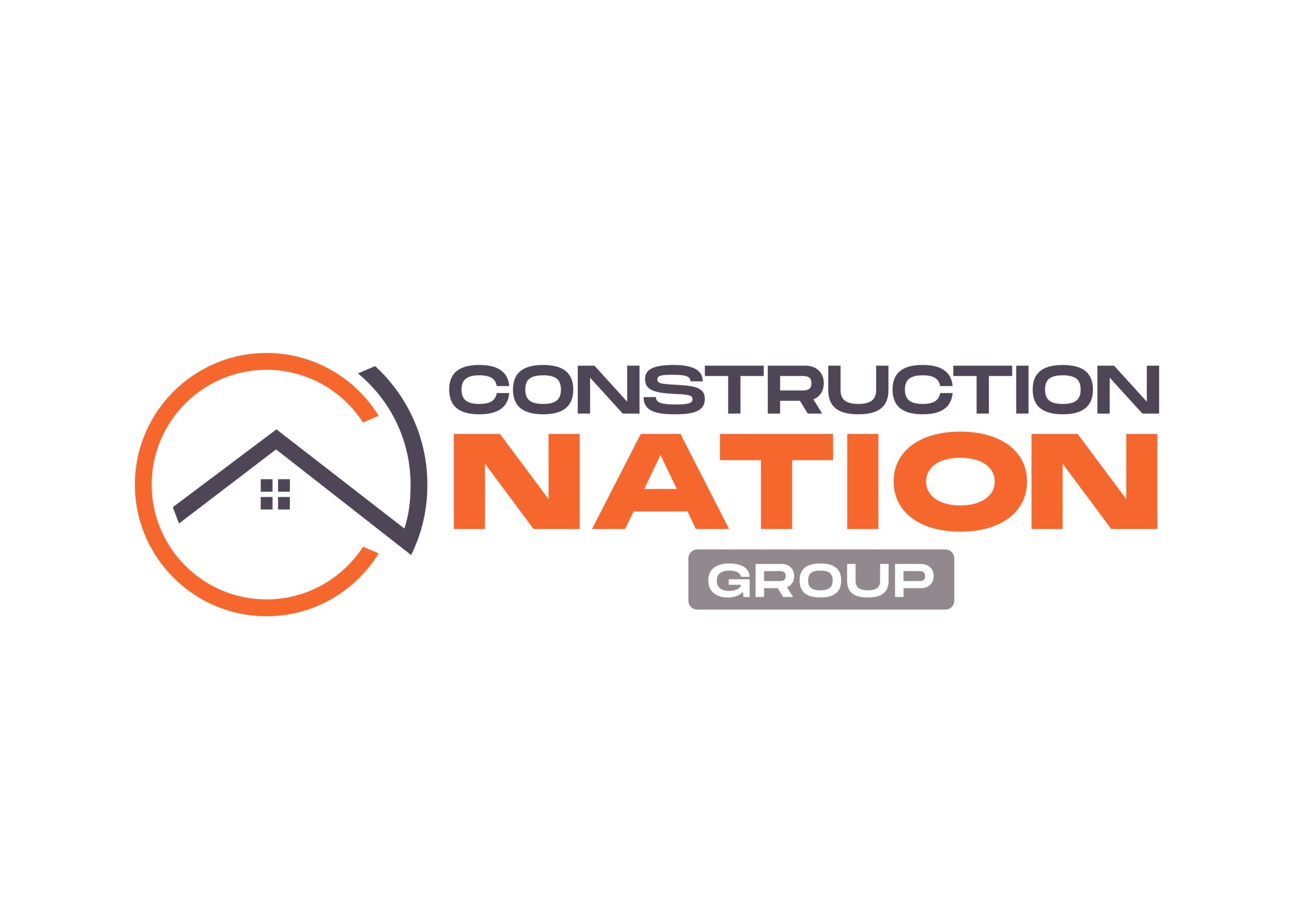Permits Required for Structural Changes in Dallas Kitchen Remodels
If your Kitchen Remodeling plans in Dallas, Tx include removing walls, expanding openings, or adding an island with structural changes, permits and inspections will likely be part of the process. Understanding what typically needs approval and how the steps unfold will keep your project on track and compliant.
When a permit is typically required:
- Removing or altering a load-bearing wall to create an open concept.
- Creating larger doorways or pass-throughs that affect structure.
- Adding or relocating windows or exterior doors.
- Significant electrical, plumbing, or mechanical (HVAC) changes.
- Adding an island that requires slab trenching for plumbing or outlet circuits.
- New ducting for high-CFM range hoods vented to the exterior.
Permits involved in a structural kitchen remodel:
- Building permit: Covers structural alterations and overall scope. Structural drawings may be required.
- Electrical permit: For new circuits, panel upgrades, lighting, outlets, and appliance connections.
- Plumbing permit: For relocating sinks, adding a prep sink, rerouting drains, or replacing supply lines.
- Mechanical permit: For new ductwork, make-up air, or venting changes.
Plans and documentation:
For structural changes, the City of Dallas generally expects scaled drawings showing existing and proposed layouts, framing details, and any engineered beams or headers. Clear appliance specifications, hood CFM, and duct route details help reviewers.
Inspections you can expect:
- Framing/structural inspection after framing or beam installation.
- Rough-in inspections for electrical, plumbing, and mechanical before drywall.
- Insulation inspection if walls are opened to the exterior.
- Final inspections after fixtures, appliances, and finishes are installed.
Timeline considerations:
Permit review times vary based on scope and workload. Submitting complete, coordinated plans reduces back-and-forth. Factor permitting into your schedule so it doesn’t delay demolition or rough-in work.
Common pitfalls in Dallas kitchen permits:
- Starting work without permits: Risks fines, stop-work orders, and complications at resale.
- Incomplete drawings: Triggers resubmittals and pushes the schedule.
- Underestimating structural needs: Load-bearing walls must be properly supported; an engineer may be required.
Practical tips for a smoother process:
- Decide early whether a wall is load-bearing; open ceilings in a limited area during planning to verify structure.
- Choose appliances and hood specs before permitting so electrical and mechanical plans are accurate.
- Coordinate with your contractor on inspections; missed inspections can delay drywall and cabinet installation.
Why permits matter:
Permits help ensure structural safety, proper ventilation, and code-compliant systems—critical in busy Dallas homes. They also protect your investment and help avoid issues if you refinance or sell.
Note: Requirements can change. Always verify current permitting processes, submittal checklists, and fees with the City of Dallas or your contractor before starting Kitchen Remodeling.
