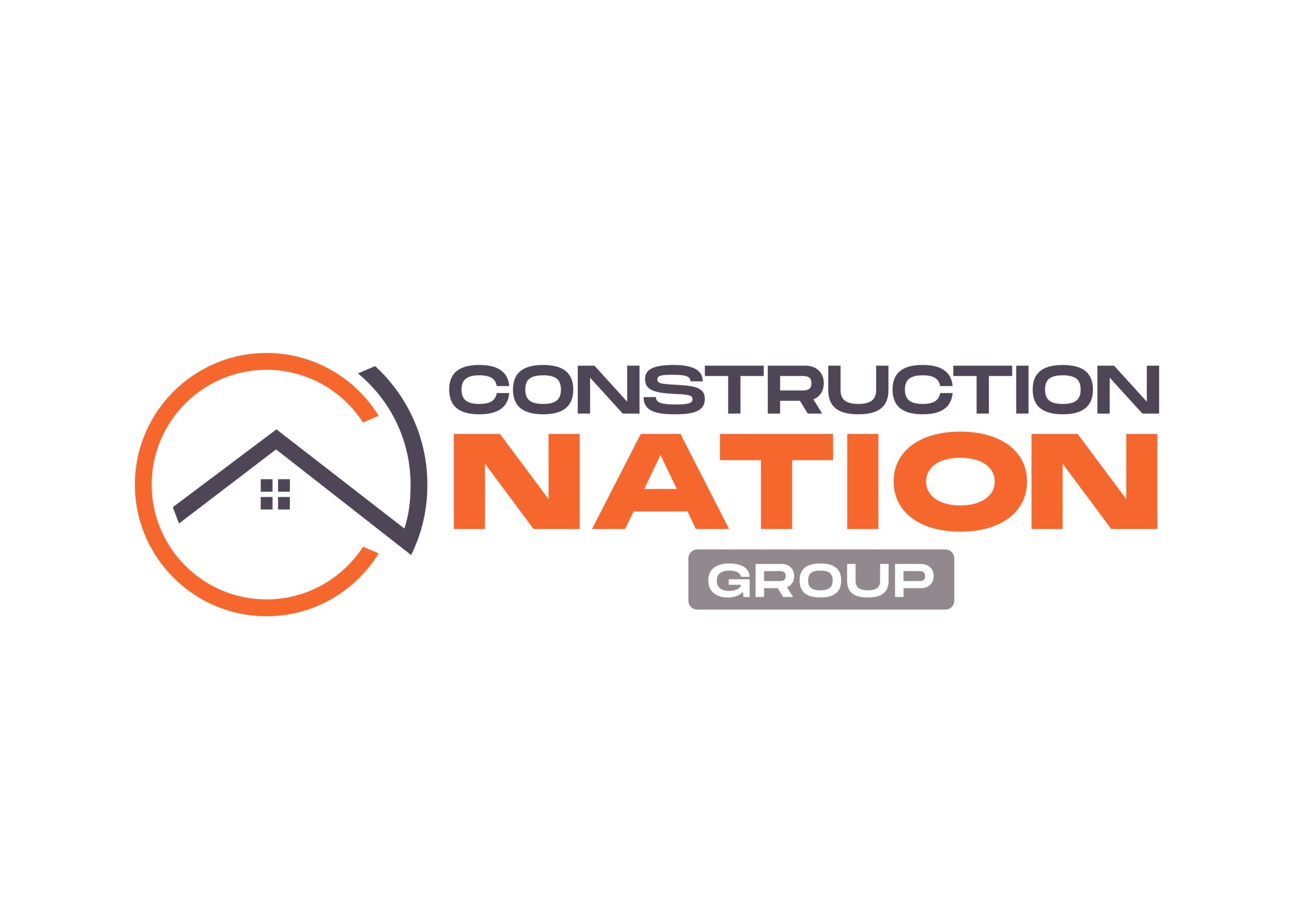When planning a room addition, understanding the costs upfront is essential. Several factors influence the price, including the size of the addition, the materials used, and the complexity of the design. For example, a simple bedroom addition will cost less than a kitchen expansion with plumbing and electrical work.
On average, homeowners can expect to spend anywhere from $20,000 to $75,000 or more, depending on the project’s scope. Labor costs, permits, and inspections also add to the total expense. It’s a good idea to consult multiple contractors to get detailed estimates and compare prices.
While the initial investment might seem high, a well-executed room addition can significantly boost your home’s value and functionality. Proper budgeting and planning ensure you get the most out of your project, turning your vision into reality without unexpected surprises.
The Benefits of a Room Addition: Enhancing Space, Functionality, and Value
A room addition is more than just extra space—it’s an opportunity to improve your home in meaningful ways. For families, adding a bedroom or playroom can reduce overcrowding and create a more comfortable living environment. Expanding a kitchen or creating a second living room enhances functionality, making daily life smoother and more enjoyable.
Beyond practicality, room additions can boost your home’s resale value. Buyers often look for modern layouts and spacious homes, so an addition can make your property stand out in a competitive market. Plus, customizing the space to your needs—whether it’s a home office, gym, or guest suite—ensures your home works for your lifestyle.
By investing in a room addition, you’re not just improving your home; you’re enhancing the quality of life for everyone who lives there. The benefits make it a smart decision for both present enjoyment and future value.
Design Tips for a Seamless and Stylish Room Addition
When designing a room addition, blending style and functionality is key. Start by considering how the new space will connect to your existing layout. The addition should feel like a natural extension of your home, with matching flooring, colors, and architectural details.
Think about the purpose of the room. For example, a sunroom might feature large windows to let in natural light, while a home office could benefit from built-in shelves and efficient lighting. Incorporating multifunctional elements, like a guest room with hidden storage, can maximize the space.
Don’t forget the exterior! Ensuring the addition matches your home’s exterior design maintains curb appeal. Work with professionals, such as architects and contractors, to bring your vision to life and ensure structural integrity.
With thoughtful planning, you can create a room addition that’s both stylish and practical, enhancing your home’s beauty and functionality for years to come.
Read More:
Overcrowded Spaces: When Your Home No Longer Meets Your Family’s Needs
