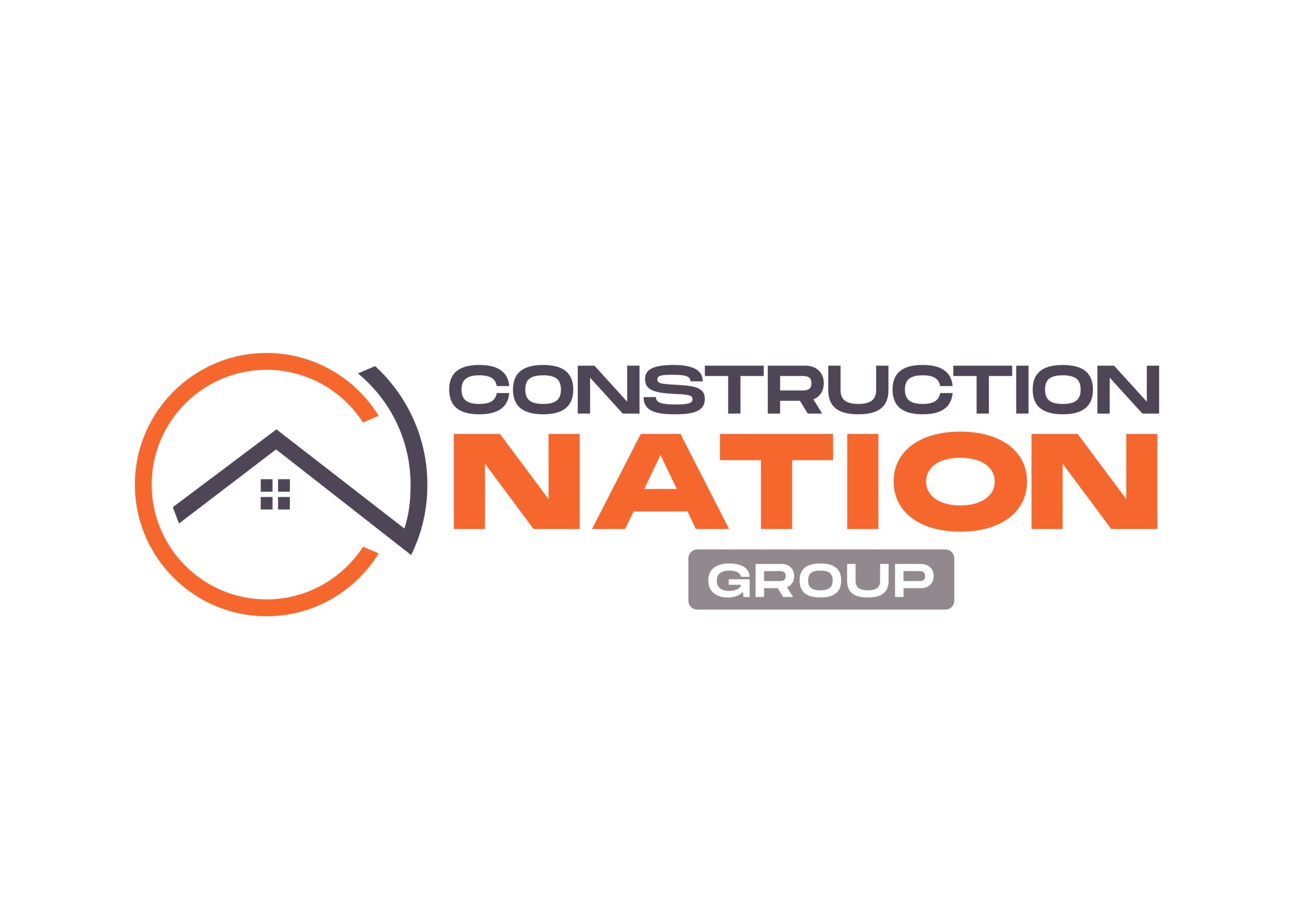Should You Hire an Architect for Your Dallas Kitchen Remodel?
If you are planning kitchen remodeling in Dallas, Texas, you may be wondering whether you need an architect, an interior designer, a design build firm, or just a skilled general contractor. The right choice depends on your scope, budget, and how much structural change is involved. Here is a clear guide to help you decide when an architect makes sense and what alternatives might suit your project.
What an architect brings to a kitchen remodel
- Space planning expertise: Architects excel at reimagining footprints, improving circulation, and aligning the kitchen with adjacent living and dining areas. If your current kitchen feels cramped, an architect can unlock square footage through smarter layout rather than larger additions.
- Structural coordination: When walls move or openings widen, an architect can coordinate with a structural engineer to ensure the design is feasible and safe.
- Code and permit readiness: Architects create detailed drawings that support permitting and inspections. Clear documentation reduces surprises during construction.
- Cohesive design vision: Especially in homes where the kitchen is part of a larger renovation, an architect helps maintain harmony across styles, proportions, and materials.
When hiring an architect is recommended in Dallas
- You plan to remove or relocate load bearing walls, add beams, or expand the kitchen footprint into another room or the exterior. Structural changes typically require engineered solutions and well coordinated plans.
- You are altering windows, doors, or exterior openings that affect the facade or require lintels and headers.
- Your home has unique challenges, such as complex rooflines, historic character you want to preserve, or significant level changes and foundation considerations common in certain Dallas neighborhoods.
- You want a highly customized, one of a kind kitchen with integrated millwork, specialty lighting, and bespoke details that benefit from comprehensive documentation.
When you might not need an architect
- Your project is basically like for like: keeping the layout, replacing cabinets, countertops, appliances, flooring, and lighting without moving walls. In this case, a design savvy general contractor, an interior designer, or a design build firm can often handle the design and permitting.
- Minor wall shifts that are non load bearing and simple may be documented by a designer and verified by an engineer as needed, without full architectural services.
Alternatives to consider
- Interior designer: Focused on finishes, color, lighting, and functional storage details. Designers are excellent for material selections and ensuring a cohesive style. Many Dallas designers also produce cabinet elevations and coordinate with cabinet shops.
- Design build contractor: A single team handles design, estimating, and construction. This approach streamlines communication, provides early pricing feedback, and can be very efficient for kitchen remodeling in Dallas, Texas.
- Structural engineer: If your primary change is removing a wall or enlarging an opening, you may only need engineering calculations and a simple plan set to satisfy permit requirements, coordinated by your contractor or designer.
Costs to expect
- Architect: Often 8 to 15 percent of construction cost for full services on a kitchen project, or hourly fees that can range widely. For limited services concept design and permit drawings costs might be a fixed fee. Pricing varies with scope and firm experience.
- Interior designer: Commonly hourly or a fixed fee for selections and drawings; fees vary based on involvement.
- Structural engineer: A few hundred to a few thousand dollars depending on complexity, number of beams, and site visits required.
These figures are general guidance. Always request detailed proposals tailored to your scope in Dallas.
Permitting considerations in Dallas
- Many kitchen projects require permits when moving plumbing, adding circuits, or altering structure. For structural work, the City of Dallas may require stamped engineering documents. Complex projects can benefit from an architect led permit set. Simpler projects often proceed with contractor prepared plans and trade permits. Your team should confirm requirements before work begins.
How to choose the right professional
- Match the team to the scope: If you are opening walls or extending the kitchen, shortlist architects or design build firms with strong structural experience. If your focus is finishes and cabinetry within the same footprint, consider a designer and a contractor known for precise cabinet work.
- Review portfolios: Look for Dallas kitchens similar to your vision and home style. Neighborhood familiarity matters because it influences design sensitivity and resale appeal.
- Ask about process: Clarify who measures, who draws, who coordinates engineering, and who submits for permits. Understand timelines and deliverables.
- Seek clarity on fees: Request a written scope, milestones, and pricing structure. Confirm what is included shop drawings, site visits, and construction administration.
- Verify credentials: Ensure proper insurance and references. For architects, verify licensure; for contractors, confirm they are registered to pull permits and work with licensed trades.
Pros and cons of hiring an architect
- Pros
- Comprehensive planning that reduces change orders and field conflicts.
- Higher likelihood of a unique, tailored solution that maximizes function and light.
- Clear documentation that supports accurate bids and smoother inspections.
- Cons
- Additional upfront cost that may not be necessary for simpler, like for like projects.
- Longer design phase if the scope is modest and you are eager to build quickly.
Blended approaches that work well
- Architect for concept and structure, designer for finishes, contractor for execution. This trio can deliver high design with practical budgeting and scheduling.
- Design build firm with in house design. One contract and a single point of accountability can streamline kitchen remodeling in Dallas, Texas.
Bottom line: Hire an architect if you are changing structure, expanding the footprint, or want a highly customized design backed by detailed documentation. For straightforward updates, a skilled designer or design build contractor may be the most efficient choice. The best path is the one that aligns with your scope, budget, and timeline, and leverages experienced Dallas professionals who understand local codes, permitting, and the unique character of your home.
