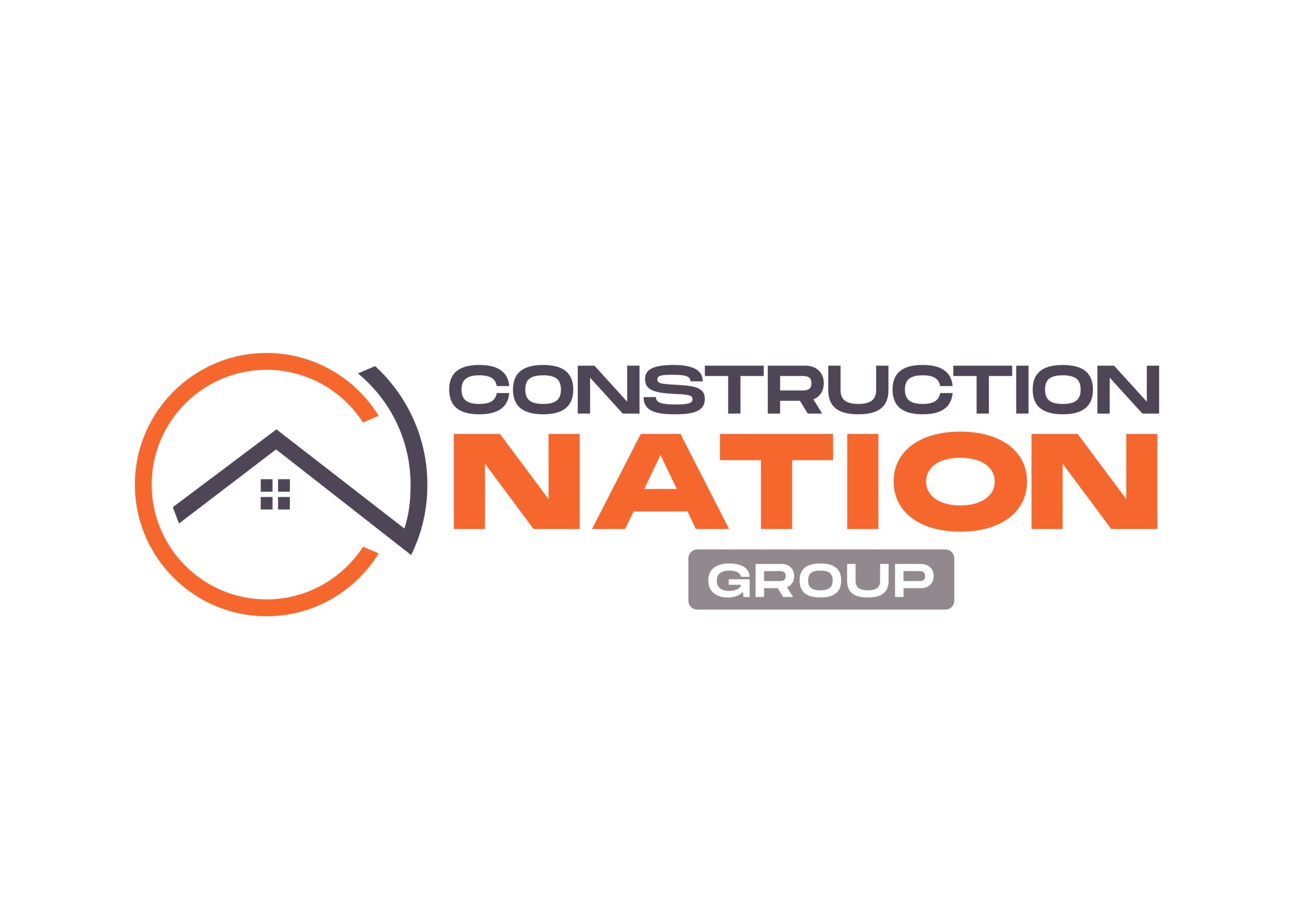Timeline for Completing a Room Addition in Dallas
A successful Room Addition in Dallas, Texas depends on more than creative design and a solid budget. A realistic timeline keeps everyone aligned and reduces stress.
Phase 1: Planning and feasibility (2 to 6 weeks)
This stage sets the foundation for your entire timeline. You will define goals, budget, and constraints; gather a recent survey; and verify zoning, setbacks, and lot coverage.
Phase 2: Design and engineering (3 to 8 weeks)
Your designer develops concept plans, then refines them into permit-ready drawings.
Phase 3: Permitting (2 to 8 weeks)
The City of Dallas plan review timeline varies with workload and project complexity.
Phase 4: Pre-construction and procurement (2 to 6 weeks)
The contractor finalizes the schedule, orders long-lead items, and coordinates subcontractors.
Phase 5: Construction (8 to 20+ weeks)
Duration depends on scope, complexity, weather, and inspection coordination.
Phase 6: Inspections and commissioning (1 to 3 weeks)
Expect a sequence of inspections throughout construction.
Factors that affect a Dallas Room Addition timeline
- Second story vs. ground floor adds complexity.
- Weather can pause work.
- Lead times for materials can extend schedules.
Tips to keep your schedule on track
- Make selections early.
- Approve submittals quickly.
- Protect the work area.
- Communicate weekly.
- Respect inspection cadence.
A sample timeline for a mid-range project
Total: Approximately 5 to 8 months from kickoff to completion.
The Dallas advantage
Experienced local contractors understand how to plan around Dallas weather and code interpretations.
