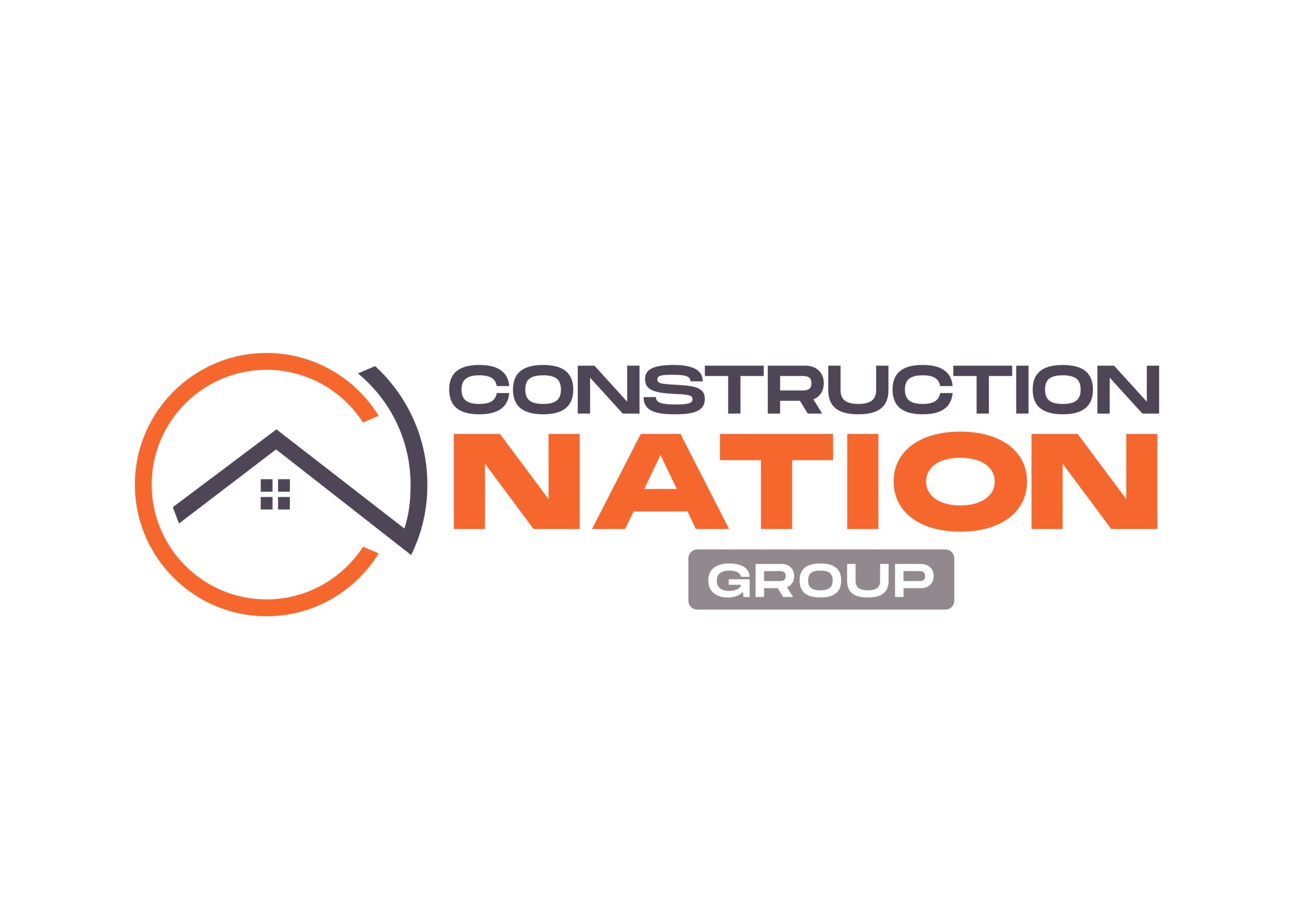Typical Timeline for a Kitchen Remodel in the Dallas Area
How long does Kitchen Remodeling take in Dallas, Tx? The answer depends on scope, permits, lead times, and site conditions. Below is a realistic, step-by-step timeline to help you plan around work, family, and the Texas seasons.
1) Discovery and planning: 1–3 weeks
Clarify goals, inspiration, pain points, and budget. Measure the space, assess electrical panel capacity, and note structural walls. If opening the kitchen to a living area—a common Dallas upgrade—anticipate engineering needs.
2) Design and selections: 3–8 weeks
This phase determines function and look. You’ll finalize the floor plan, storage strategy, lighting layout, appliance package, and materials (cabinets, counters, backsplash, flooring, hardware, paint). Expect design iterations and site checks to ensure clearances and code compliance.
3) Bidding and contractor selection: 2–3 weeks
Obtain detailed proposals from qualified Dallas contractors. Compare inclusions, allowances, schedules, and payment terms. Make sure the scope is apples-to-apples and that the team has Kitchen Remodeling experience.
4) Permitting and engineering (as needed): 2–8+ weeks
If you’re removing a load-bearing wall, altering structure, or making significant electrical/plumbing changes, permits are typically required in the City of Dallas. Plan review times vary with workload and complexity. Submitting complete drawings and specs speeds approvals.
5) Ordering long-lead items: overlaps with permit phase
Cabinets and some appliances can take 6–12+ weeks to arrive. Place orders early so materials land before or during rough-in stages, minimizing downtime.
6) Pre-construction prep: 1 week
Set up a temporary kitchen, protect flooring, and establish dust control. Confirm logistics for dumpster placement and material staging, especially in tight Dallas neighborhoods or townhomes with HOA rules.
7) Demolition: 2–5 days
Removal of cabinets, counters, appliances, flooring, and non-structural walls. If discovery reveals surprises (old wiring, damaged subfloor, slab cracks), the team will adjust the plan.
8) Framing and structural: 2–7 days
If opening the floor plan, install beams, posts, and framing per engineered drawings. Frame new walls, soffits, or pantries. Schedule the first inspection if required.
9) Rough-in mechanicals (MEP): 1–2 weeks
- Electrical: Install new circuits, recessed cans, under-cabinet wiring, and dedicated lines for appliances.
- Plumbing: Relocate sink lines, add a prep sink, or reroute gas lines. Slab trenching for an island sink can extend time.
- HVAC: Add or adjust vents and make-up air if needed for high-CFM hoods. Inspections usually follow.
10) Drywall, mud, and texture: 3–7 days
Close walls and ceilings, then tape, float, texture, and prime. Dallas homes often transition to smooth or light orange-peel textures; drying time is crucial.
11) Flooring installation: 2–5 days
Tile or engineered hardwood is common. Ensure level substrates to prevent lippage and squeaks.
12) Cabinet installation: 2–5 days
Precision matters for appliance reveals and countertop templating. Verify plumb, level, and secure mounting.
13) Countertop templating and fabrication: 1–2 weeks
After cabinets are set, the fabricator templates, then fabricates and installs quartz or stone. Slab selection should already be done to stay on schedule.
14) Tile backsplash: 1–3 days
Backsplash follows counters. Complex patterns take longer.
15) Finish electrical and plumbing: 2–4 days
Install fixtures, outlets, switches, under-cabinet lights, appliances, sink, faucets, and disposal. Final inspections follow if required.
16) Trim, paint, hardware, and punch list: 3–7 days
Install baseboards, toe kicks, cabinet hardware; paint touch-ups; and resolve punch-list items. Clean the site thoroughly.
Total duration snapshot:
- Streamlined refresh (no layout changes): 4–6 weeks
- Midrange replacement (limited layout tweaks): 8–12 weeks
- Major remodel with structural changes: 12–18+ weeks
What speeds up a Dallas Kitchen Remodeling timeline:
- Finalize design and selections before demo.
- Order long-lead items early.
- Permit proactively and respond quickly to plan review comments.
- Keep scope frozen to avoid change-order delays.
- Choose readily available products when deadlines are tight.
Common causes of delays:
- Late changes to appliance sizes or cabinet layout.
- Discovering out-of-code wiring or plumbing under slab.
- Backordered materials and missed inspection windows.
Plan smartly, and your Dallas, Tx kitchen can go from dated to dream in a predictable, low-stress timeframe.
