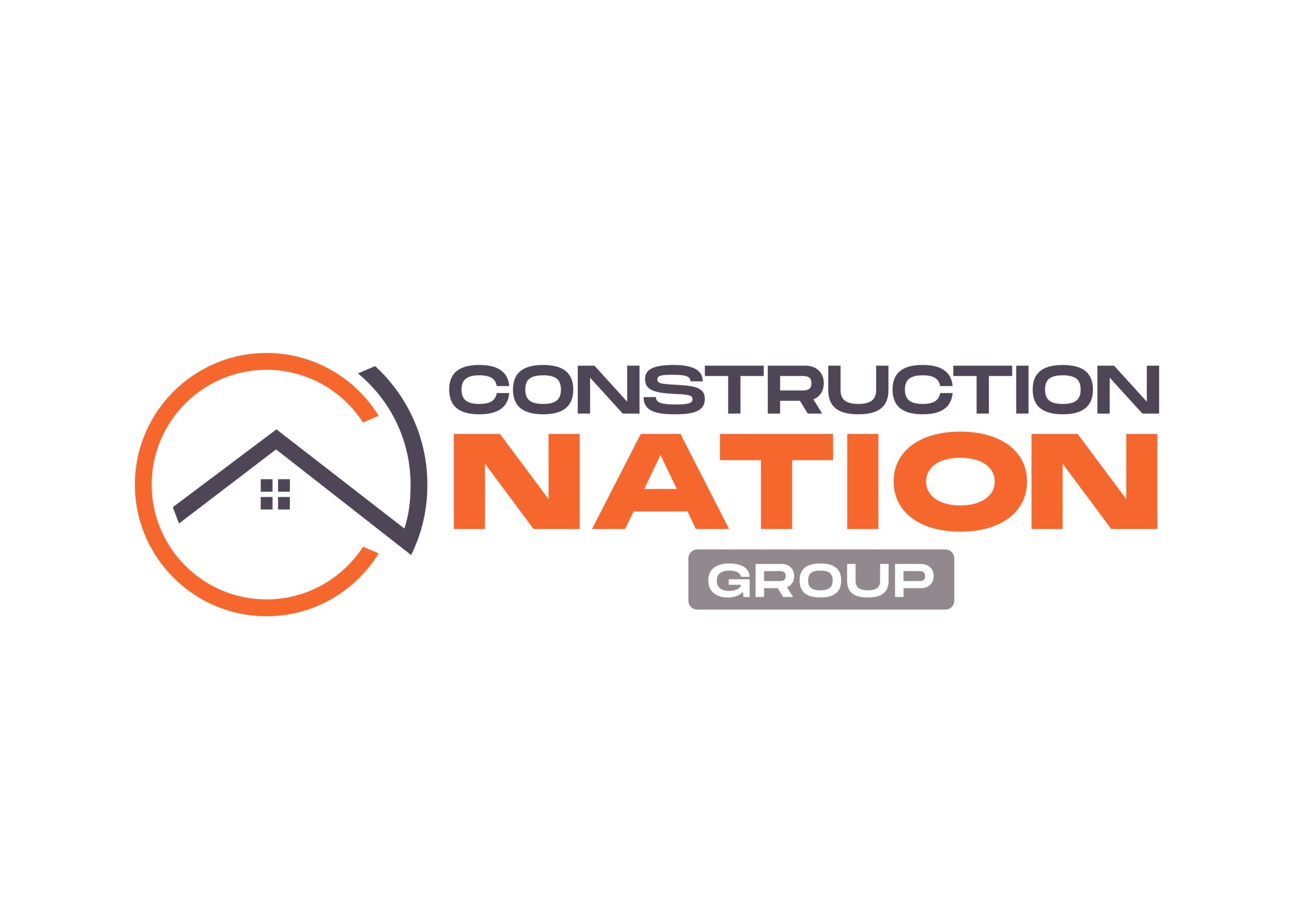Understanding Permit Requirements for Room Additions in Texas
Planning a Room Addition in Dallas, Texas requires more than great design and a reliable contractor. Navigating permits and inspections is essential for safety, code compliance, and future resale. While Texas building regulations are primarily administered at the city level, state-adopted codes and energy standards also influence your project.
Who issues permits in Texas and Dallas
- In Texas, cities and counties oversee building permits. Within the City of Dallas, the building permit process runs through the Development Services Department.
Codes commonly enforced
- Residential building code: Cities like Dallas generally adopt versions of the International Residential Code (IRC) with local amendments.
- Electrical code: Texas jurisdictions enforce the National Electrical Code (NEC).
- Energy code: The International Energy Conservation Code (IECC) applies with climate-zone-specific requirements.
- Mechanical and plumbing codes: Local adoption of the International Mechanical Code (IMC) and International Plumbing Code (IPC) with amendments is typical.
When a permit is required
- Any new habitable space, structural change, or relocation/addition of plumbing, electrical, or HVAC systems requires a permit.
Zoning, setbacks, and lot coverage
- Before drawing plans, verify zoning restrictions for your Dallas property.
Required submittals
- A complete permit package for a Room Addition typically includes scaled drawings and structural information.
The review and inspection process
- City reviewers check code compliance, zoning, and completeness.
Common pitfalls and how to avoid them
- Incomplete drawings: Vague or missing details trigger review comments and delays.
- Unverified setbacks: Designing outside allowable building envelopes leads to costly redesign.
- Ignoring easements: Building over a utility or drainage easement is not allowed.
Dallas-specific considerations
- Foundation engineering: Dallas clay soils often necessitate engineered foundations or piers.
Timeline expectations
Permitting time varies with workload and complexity.
Costs and fees
- Expect building and trade permit fees, plus possible plan review charges.
HOA approvals and neighbor relations
If your property is governed by a homeowners association, secure architectural approval before applying for city permits.
Final tips for a smooth permit path
- Engage pros early.
- Get a survey.
- Coordinate trades.
A Room Addition that is properly permitted and inspected protects your investment, ensures safety, and adds value.
